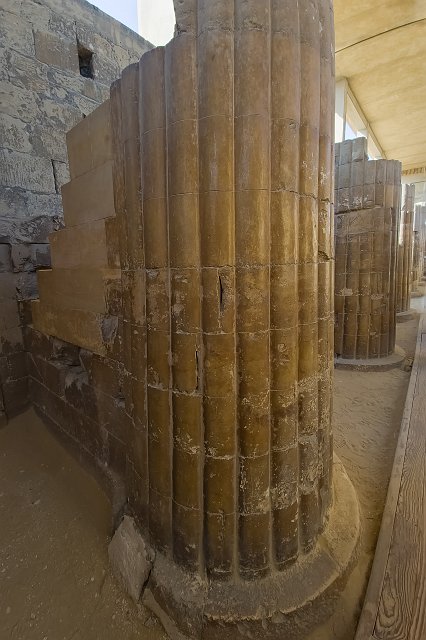
|
|---|
Entrance Colonnade of the Step Pyramid Complex, Saqqara
The entrance colonnade led from the enclosure wall to the south court of the complex. It comprises two distinct passageways oriented approximately east-west. The first is a narrow 1.05 m wide by 6 m long corridor cut into the enclosure walls bastion. This is followed by a wider corridor flanked by 40 limestone columns, arranged in pairs, that fronted projecting walls, which formed alcoves. The columns were each nearly 6 m tall and were fashioned to resemble bundled reeds that had between seventeen and nineteen ribs. They supported a limestone ceiling whose blocks carved again into the form of palm tree trunks.



